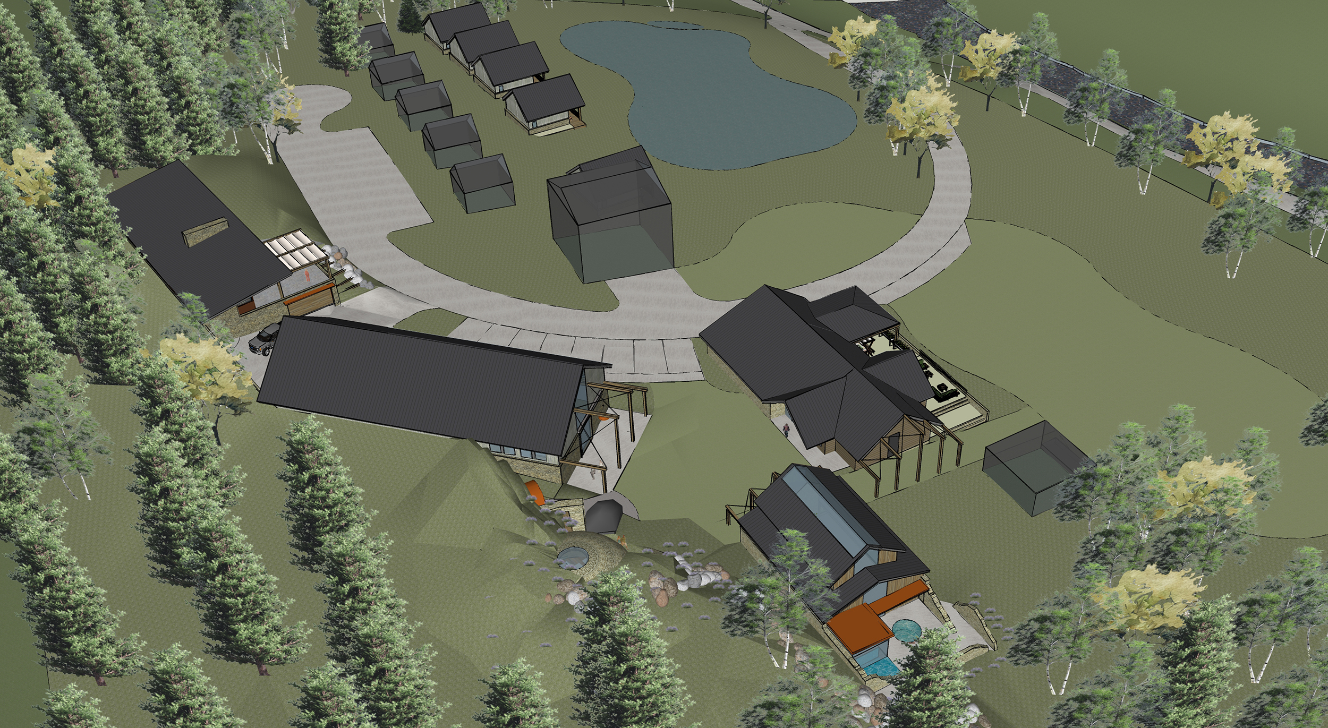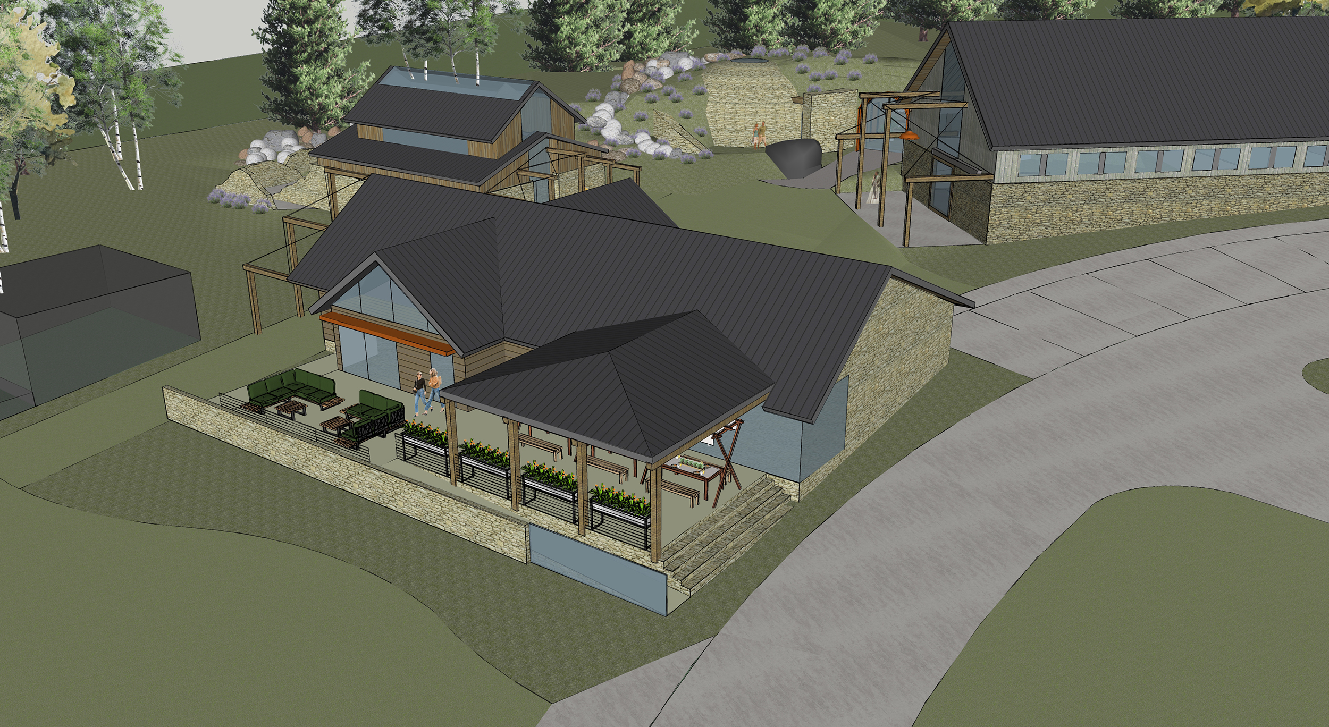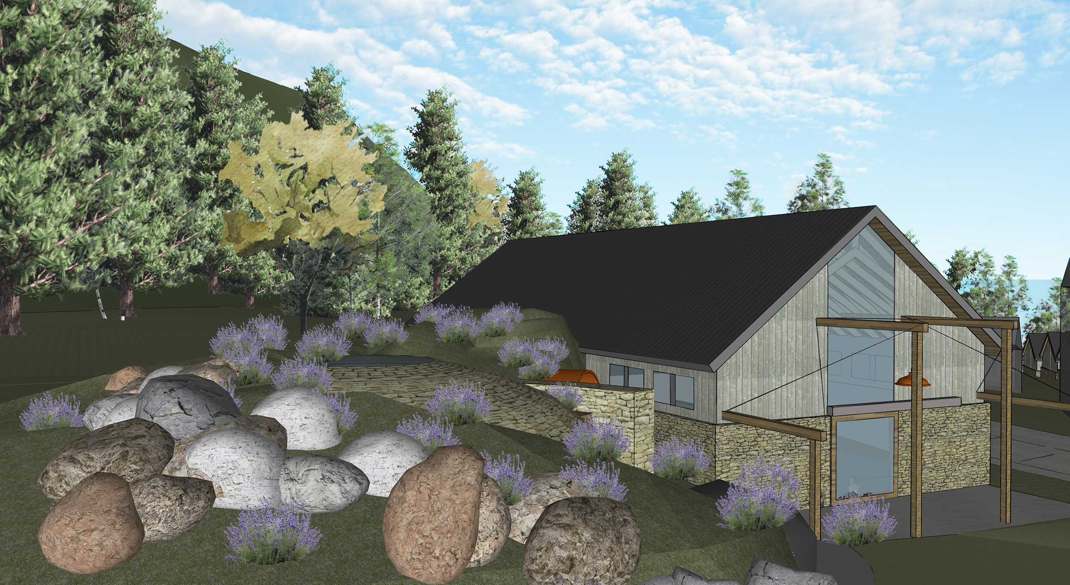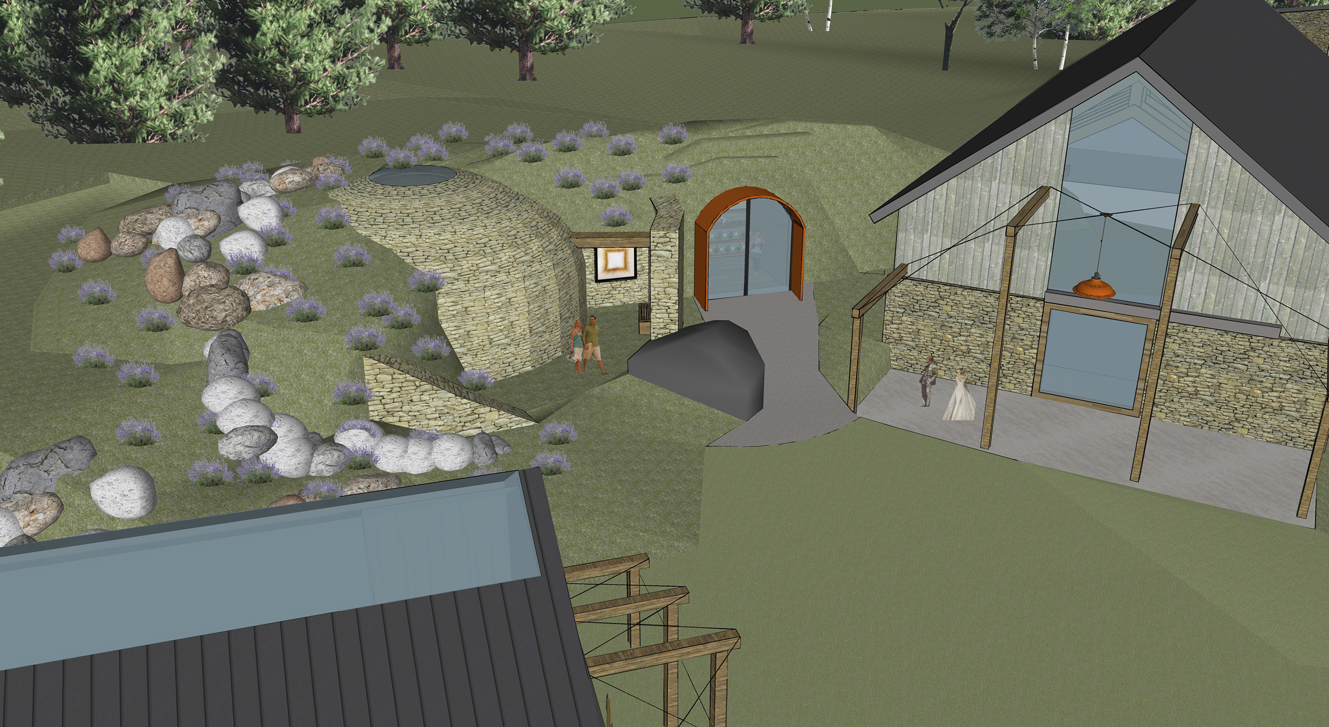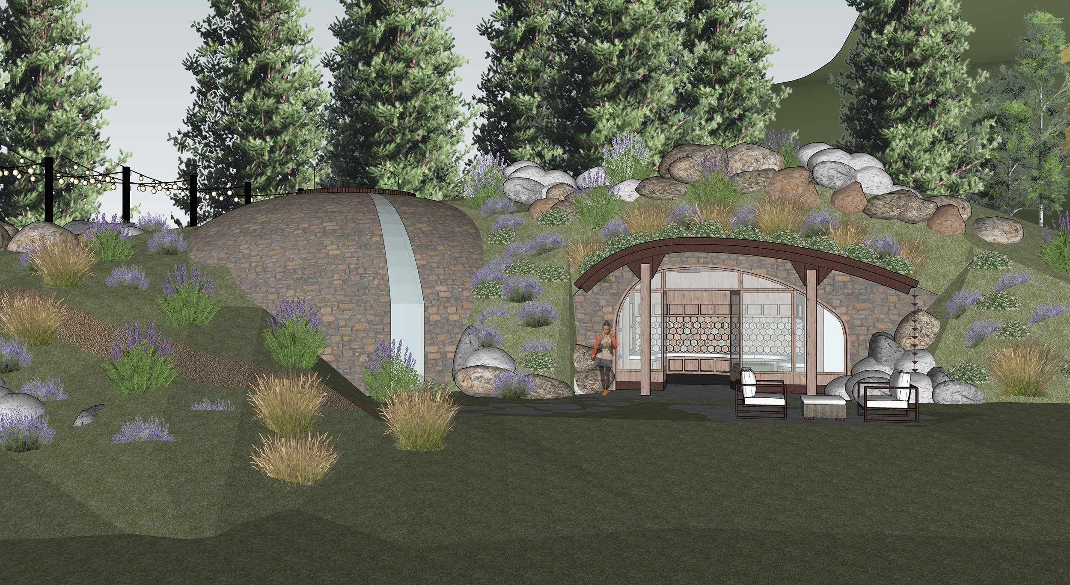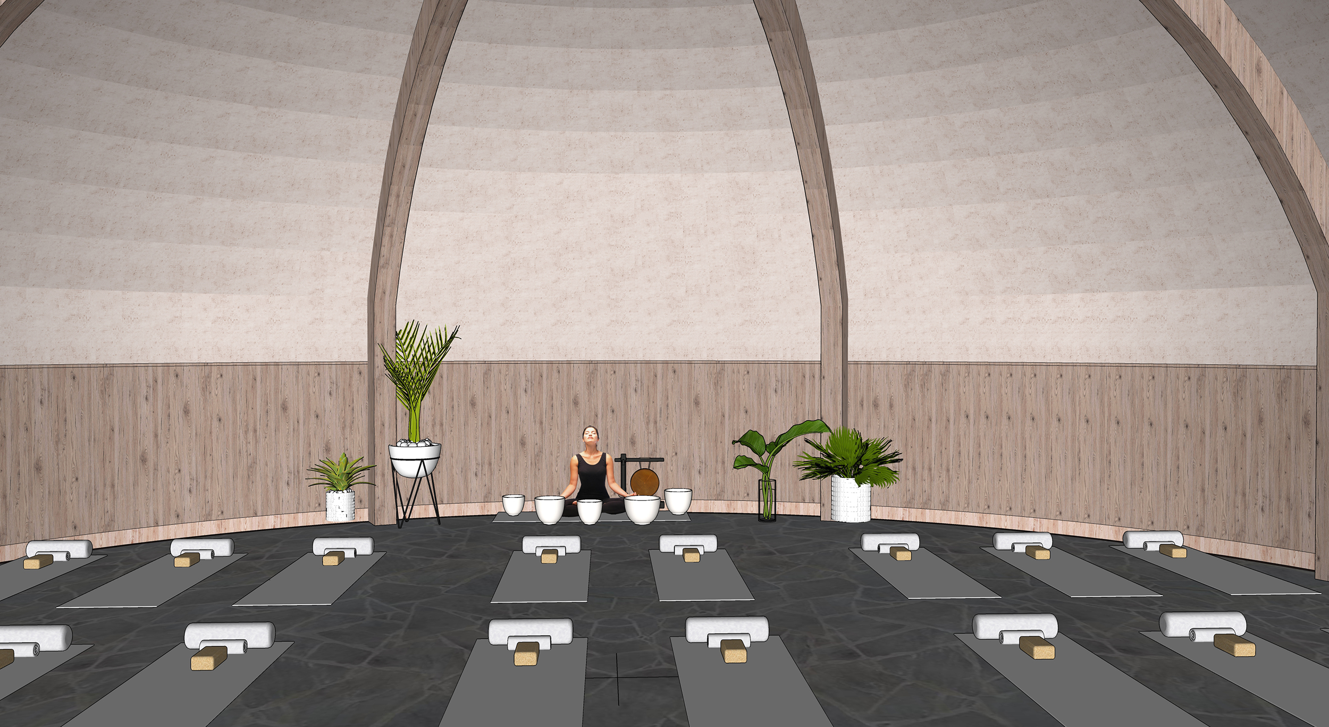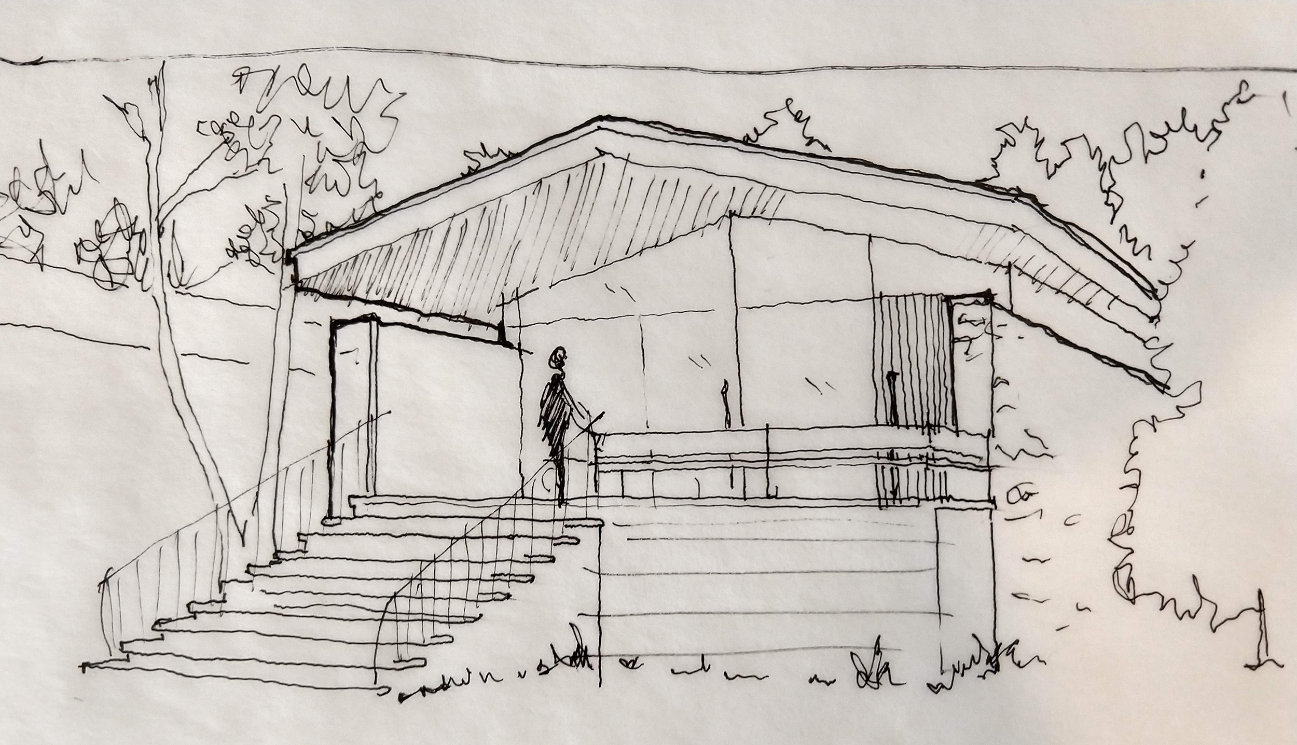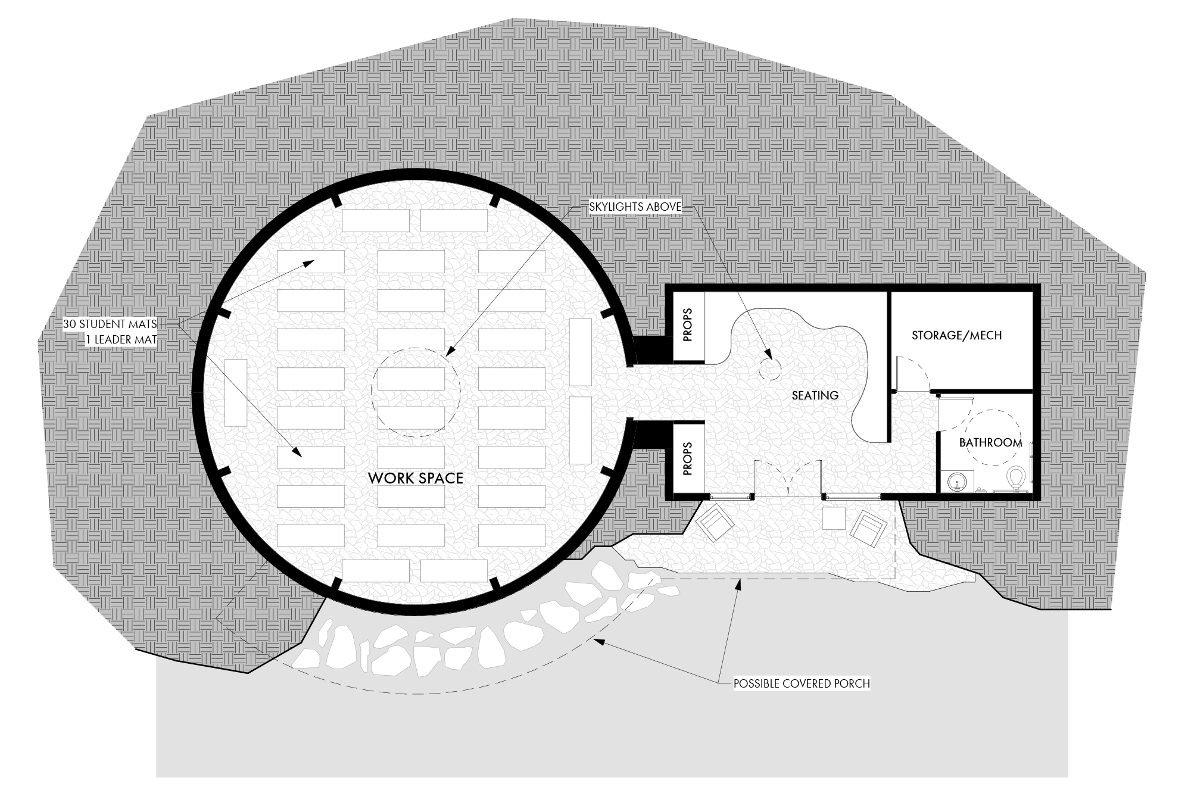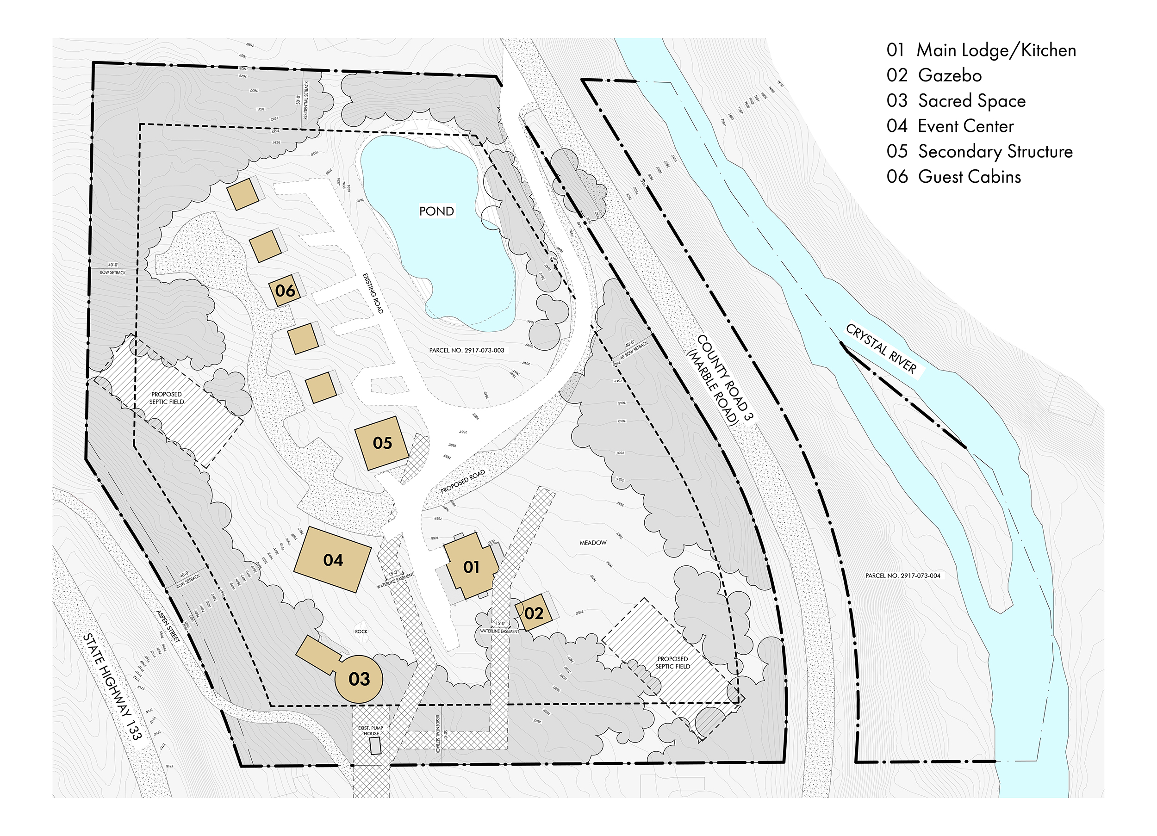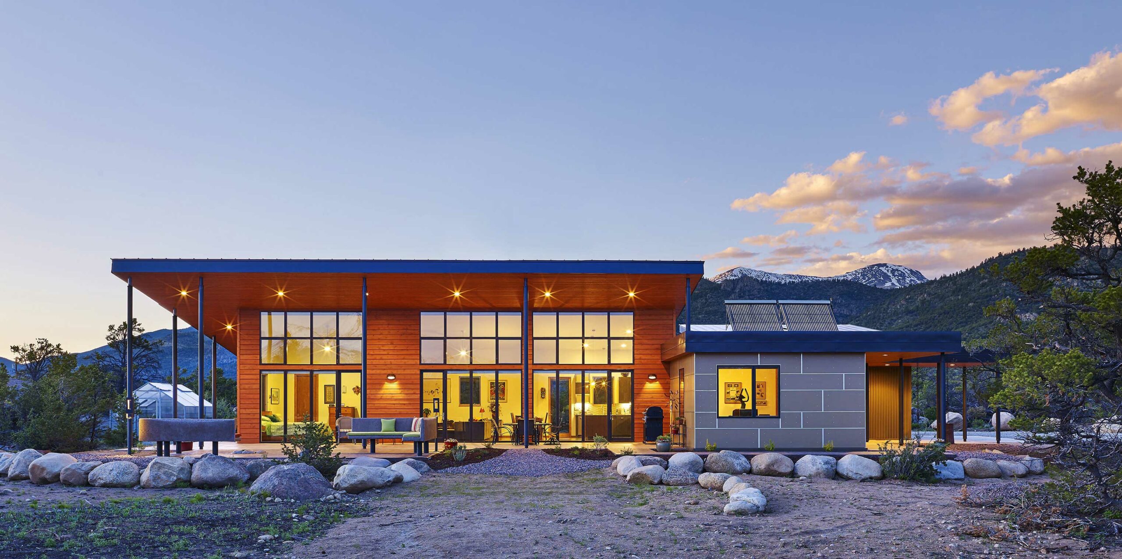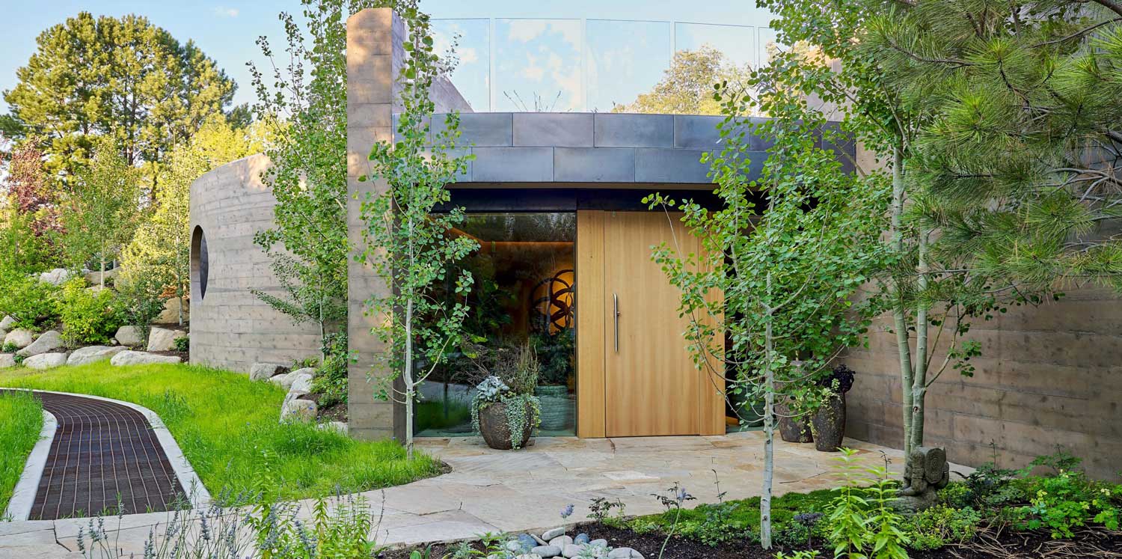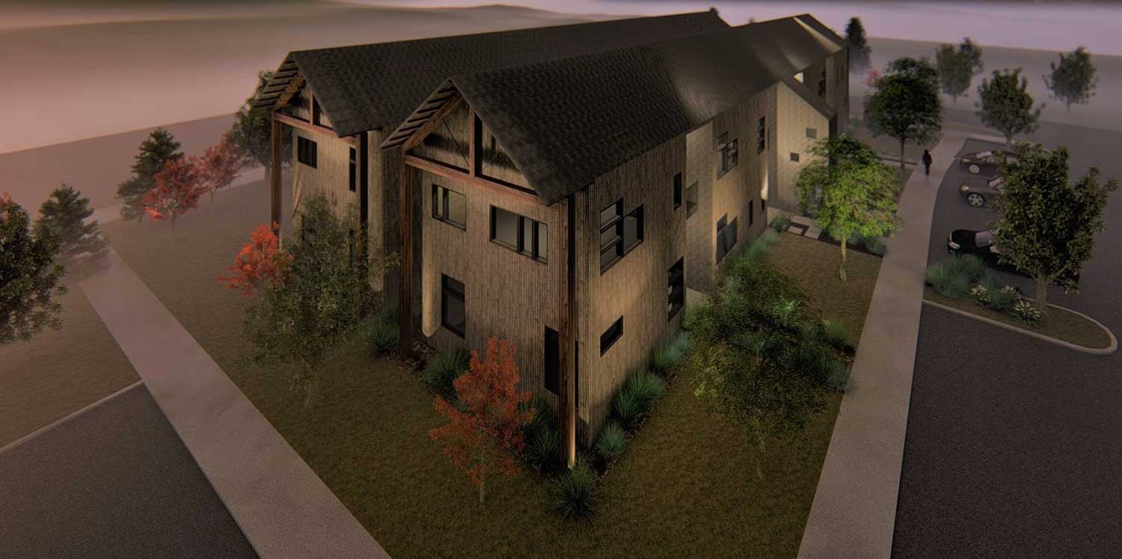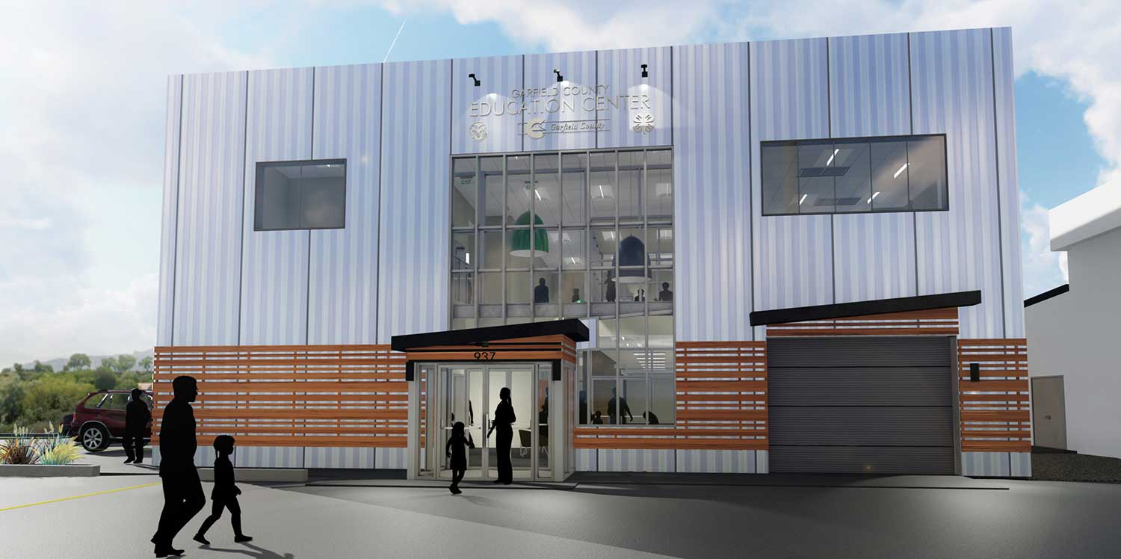Commercial
Crystal River Holistic Retreat
At the base of Chair Mt nestled next to the Crystal River, this is a campus for a holistic healing retreat. The project included designing six different building types that work together to create a safe space for guests to connect and create a community. The main lodge is programmed as a welcoming space for the guests that serves as a communal living room where meals can be created and enjoyed together. This building also contains the back-of-house operations for the entire property. The heart of the project is a workshop space called the sacred space. This building is nestled into the earth creating a safe space for the therapy work to be done. Adjacent is the bathhouse which allows people to relax and reflect in a sauna and hot/ cold pool open to the stars. Retreat participants can stay in one of the five guest cabins which add capacity to the already existing on-site lodging. A large event space allows for flexibility of the site to host large functions such as ecstatic dance Sundays, conventions, or weddings. The final building that completed the project is a custom home for the clients that overlooks the property. Overall, the architecture uses a pallet of natural material that ties it to the landscape as well as careful placement of the buildings to create a campus feel.

