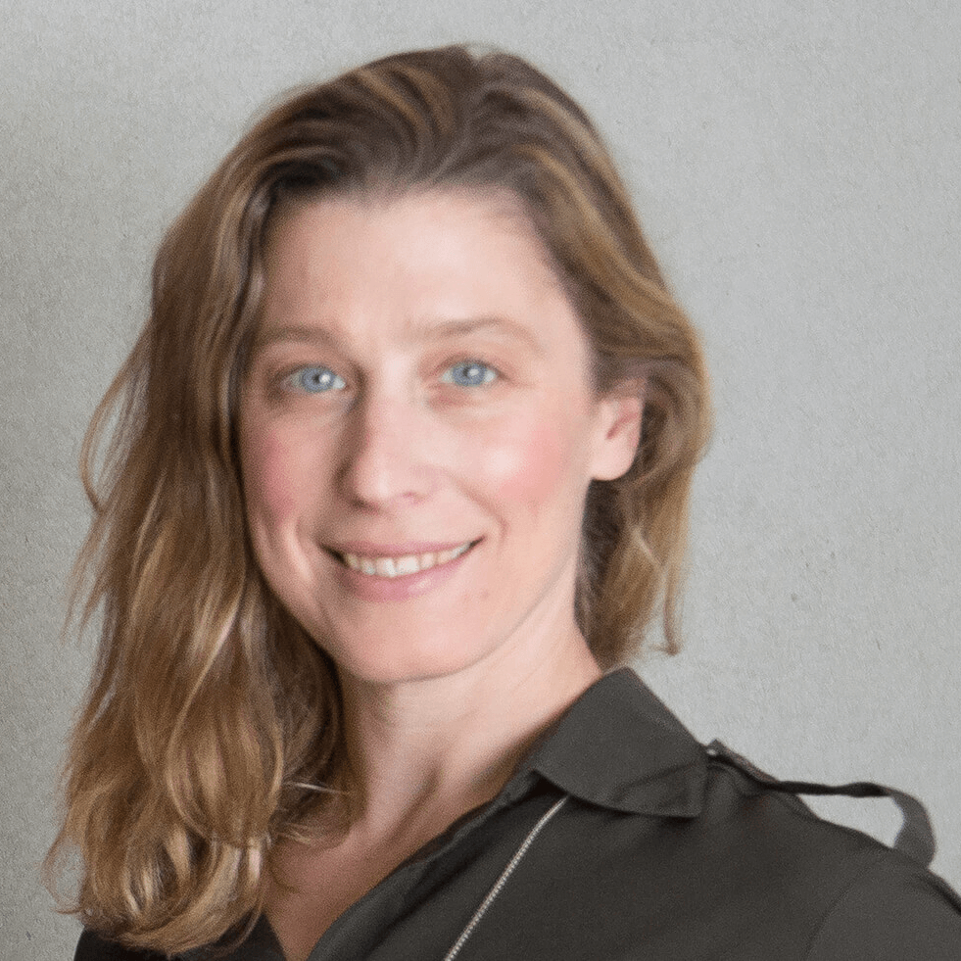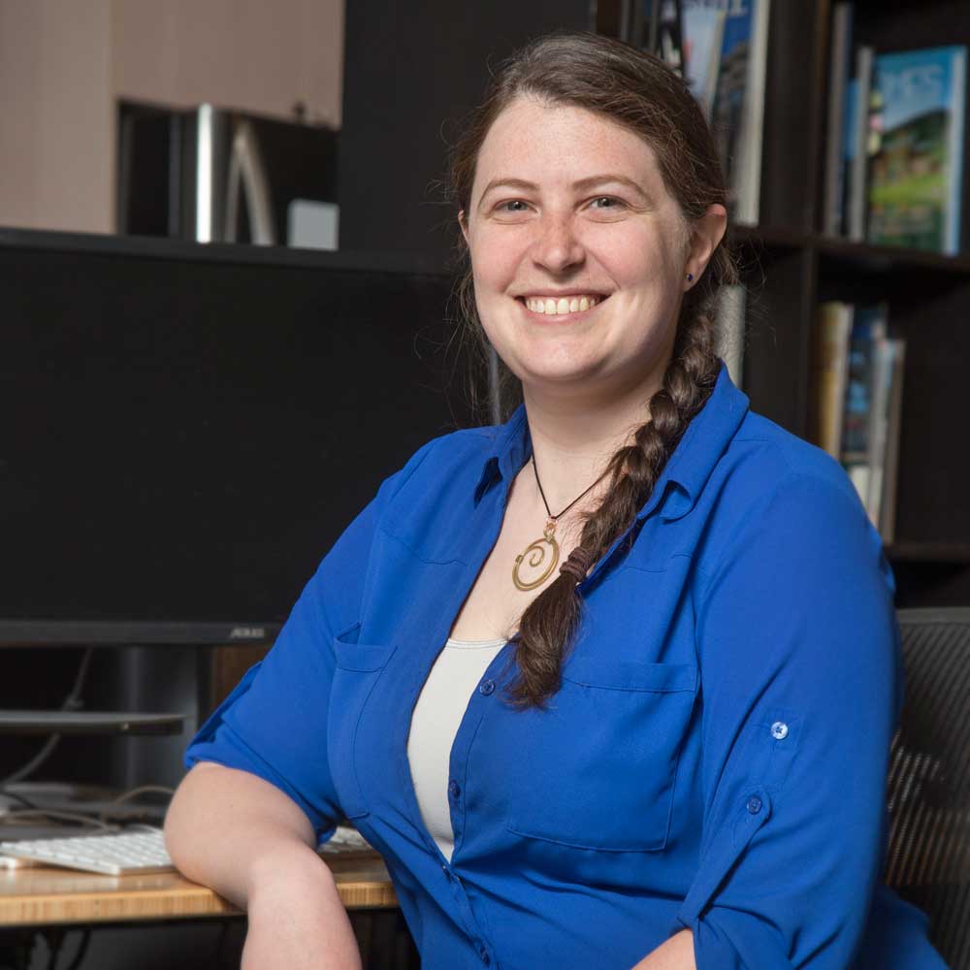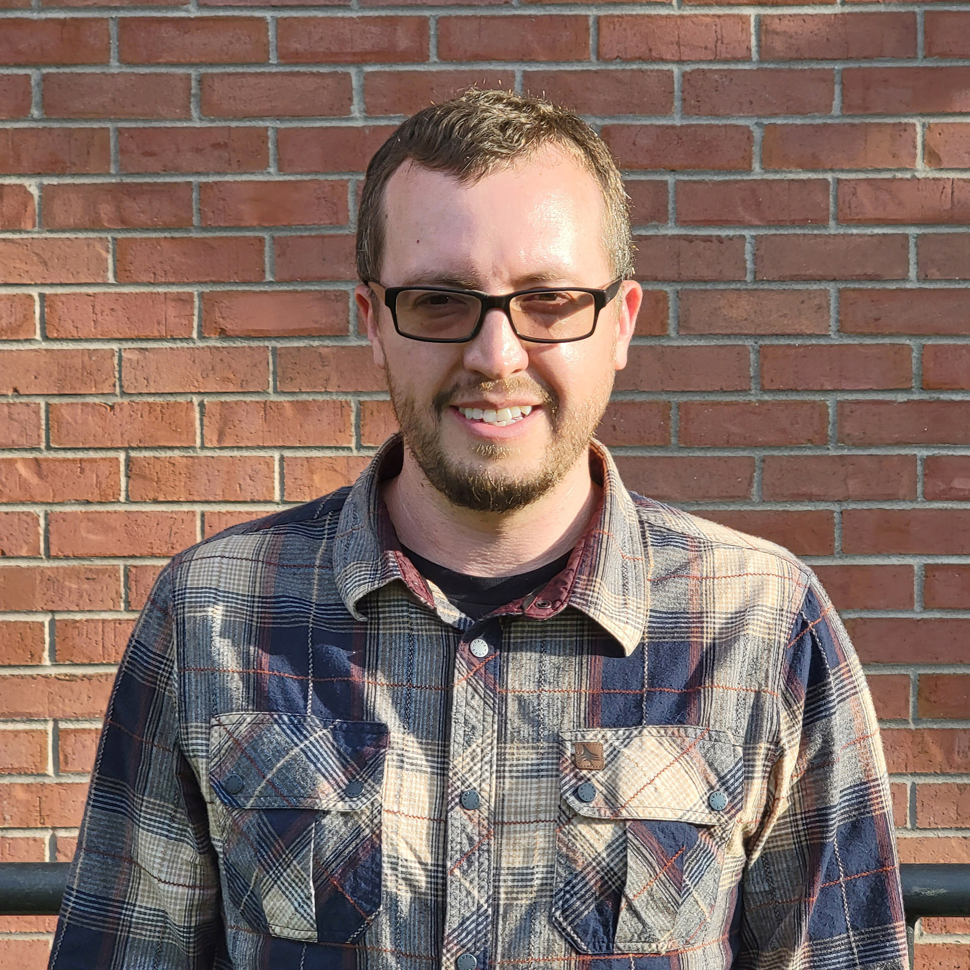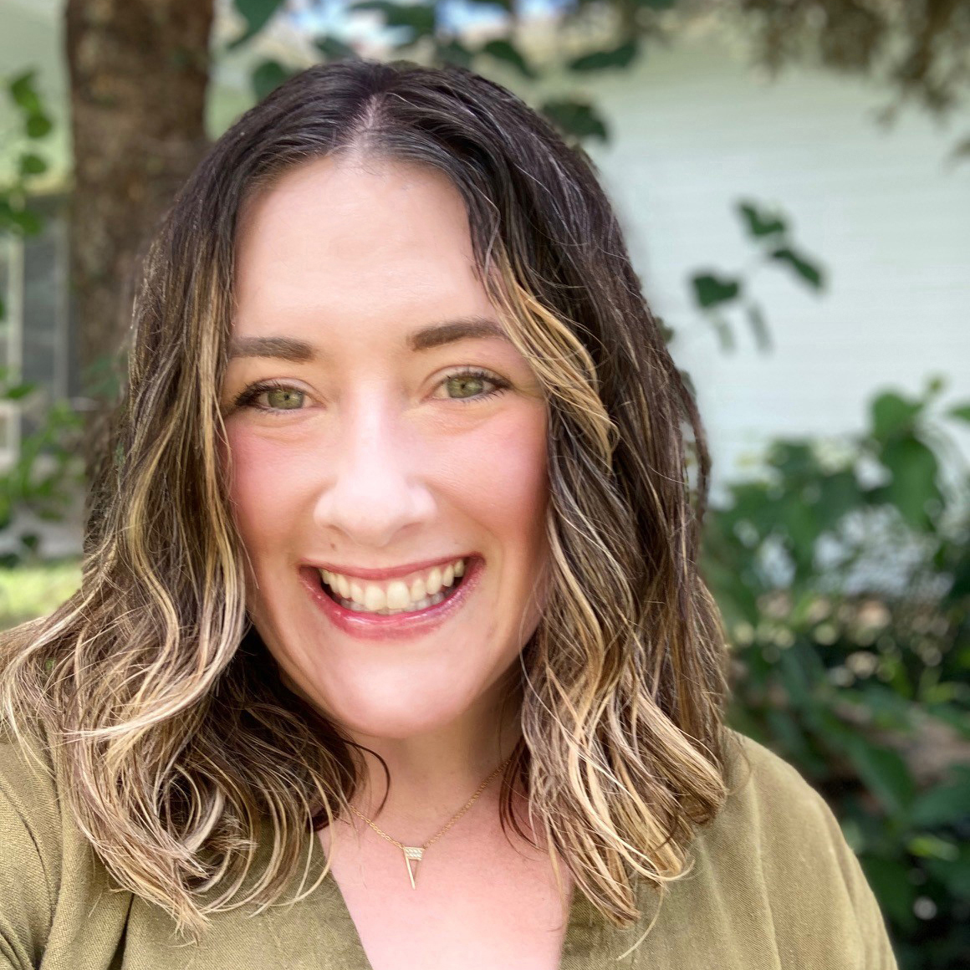People
We design and collaborate with our clients to create sustainable, modern architecture that respects the land and enhances our community.

Andrea Korber
ABOUT ANDREA: Andrea is a licensed architect whose broad background includes residential, commercial, public, and institutional work. Andrea takes pride in the deep community ties forged through projects with community presence and outreach – like her work on the Third Street Center, a center for non-profits, or work on True Nature – a wellness retreat, educational facility, and sanctuary. Throughout her early career, Andrea taught architecture while practicing – first at the Harvard Design School Career Discovery Program and later at the Georgia Tech College of Architecture. Architecture as a vocation informs her daily practice and her designs. She is passionate about the power of design to create beauty, comfort, parity – and a better world. She is an avid skier and pursues her own fine art projects outside of the office.
IN THE COMMUNITY: Andrea serves on the annual Udall Grant committee for CORE and has volunteered with Pitkin County on the code revision task force. Andrea was past board member and president of the KDNK community radio board. She is a past member of CPAC (Carbondale Public Arts Commission), former board member for the American Institute of Architects (AIA) Atlanta Chapter, and the Atlanta Housing And Neighborhood Developers (AHAND) Affordable Housing Policy Advocacy Team.
Andi Duroux
ABOUT ANDI: As a Roaring Fork Valley native, she shares a lifelong connection to place that finds a special, personal outlet in her design work. She received her bachelor and master’s degrees from Montana State University, graduating with honors. Andi has brought to life projects within several of the L+S areas of expertise, including significant focus on residential, equestrian, and light commercial. Her superpowers include a preternatural ability with 3D modeling – which benefits the L+S clients immensely, but that may yet be superseded by her practical problem solving. She brings a wholistic approach to her designs, focusing on constructability and function over future years to come.
IN THE COMMUNITY: Andi is a member of the local chapter of the US Green Building Council, an organization dedicated to furthering sustainability in the built environment. She’s also an avid hockey fan and loves to travel.


Taylor Higgins
ABOUT TAYLOR: Taylor is a licensed architect who came to Land+Shelter following an early career focus on affordable housing. In her 8+ years of multi-family housing experience she gained in depth knowledge of the specialized building codes, accessibility guidelines and specialty financing program key to the success of her projects. Taylor’s experience navigating complex systems and teams translates well into many of her current projects in the highly regulated construction culture of the Roaring Fork Valley. She is adept at the project management of larger scale projects which demand foresight and extraordinary communication skills. In her time outside of the office, she is likely tackling a DIY project at home, out in the garden or baking.
IN THE COMMUNITY: Taylor is a member of the AIA Denver Chapter, an associate member of ULI Denver and volunteers with Denver AIA on the Committee for the Environment, a group that works to make an impact in the Colorado design community advocating for sustainable practices. She is a registered Architect in the State of Missouri, Kansas, and Colorado where she has served as an ICC residential building, plumbing, and mechanical inspector.
Kelly Winn
ABOUT KELLY: Kelly Winn is a native to the Roaring Fork Valley and avid skier who grew up in Basalt. He completed a Bachelor of Environmental Design as an Evans Scholar at the University of Colorado and a Master of Architecture from the University of Arizona. After his education, Kelly pursued a first career in academia, working as an architectural researcher at the Center for Architecture Science and Ecology while teaching in the School of Architecture at Rensselaer Polytechnic Institute. His research included breathing façade systems and generally cutting-edge building-science based research. Eventually the lure of the mountains and the challenge of traditional practice drew Kelly back to Colorado. Kelly’s unique research-based perspective lends a particular boost to the Land+Shelter studio.
IN THE COMMUNITY: Kelly is an alumnus and supporter of the Colorado chapter of the Evans Scholars Foundation, helping students receive scholarships and college educations. An avid skier, Kelly also enjoys mountain biking and fishing. As an artist and photographer, he spends much of his time exploring the Roaring Fork Valley, capturing its beauty through his creative lens.


Kendra Oester
ABOUT KENDRA: Kendra is a licensed architect and an artist of spaces. She holds a Master of Architecture from Washington State University. Her early career unfolded in the vibrant architectural scene of Seattle, where she contributed to a diverse array of modern projects. Kendra, a small living enthusiast, designed and built a tiny home in which she traveled the United States with her family. Two years of nomadic adventure led them to fall in love with western Colorado, where they decided to put down roots. Her intuition sparks magic during early design phases, while her practical personality ensures smooth project management from concept to completion.
IN THE COMMUNITY: Kendra is involved in her local community and is a member of the Fruita Chamber of Commerce and Women in Business. She enjoys spending her time outdoors hiking, biking, exploring, cooking, and practicing yoga. A foodie and coffee connoisseur at heart, Kendra leaves no local gem untested and is currently working on perfecting her latte art. She has also developed a passion for ceramics, particularly enjoying the challenges and sculptural elements of clay slab building.
Seek Shelter

