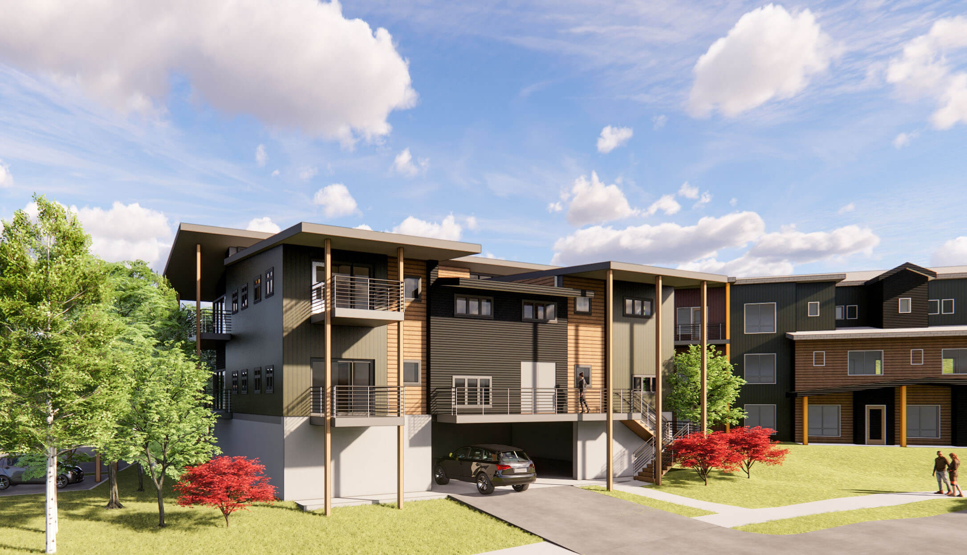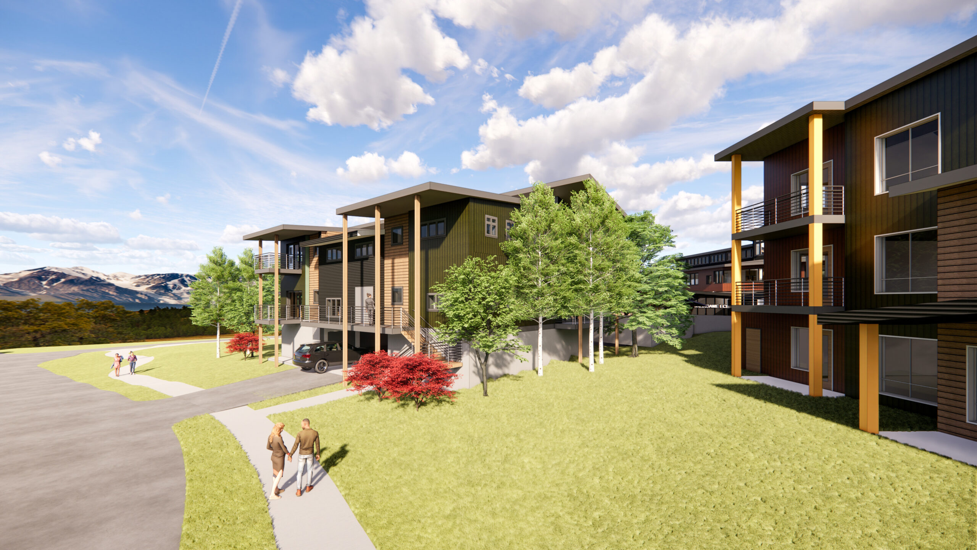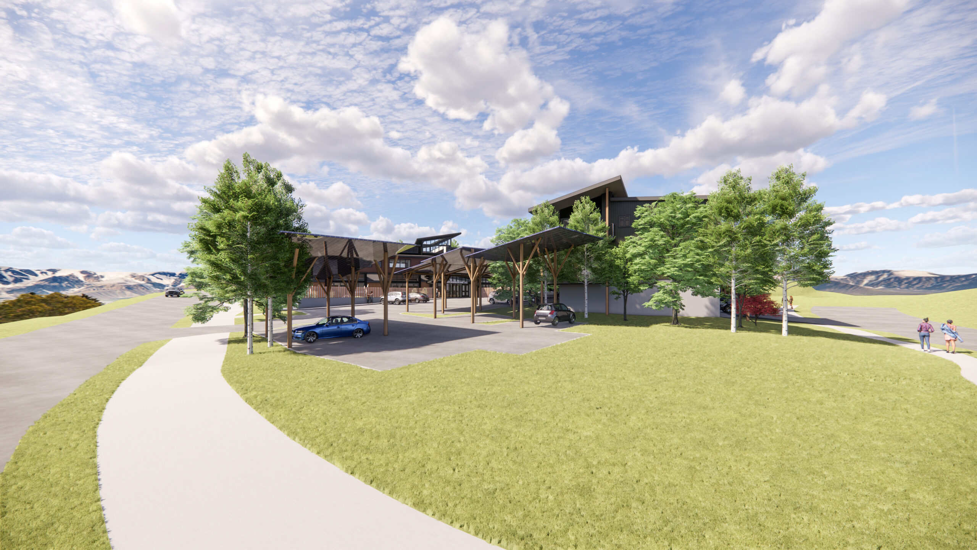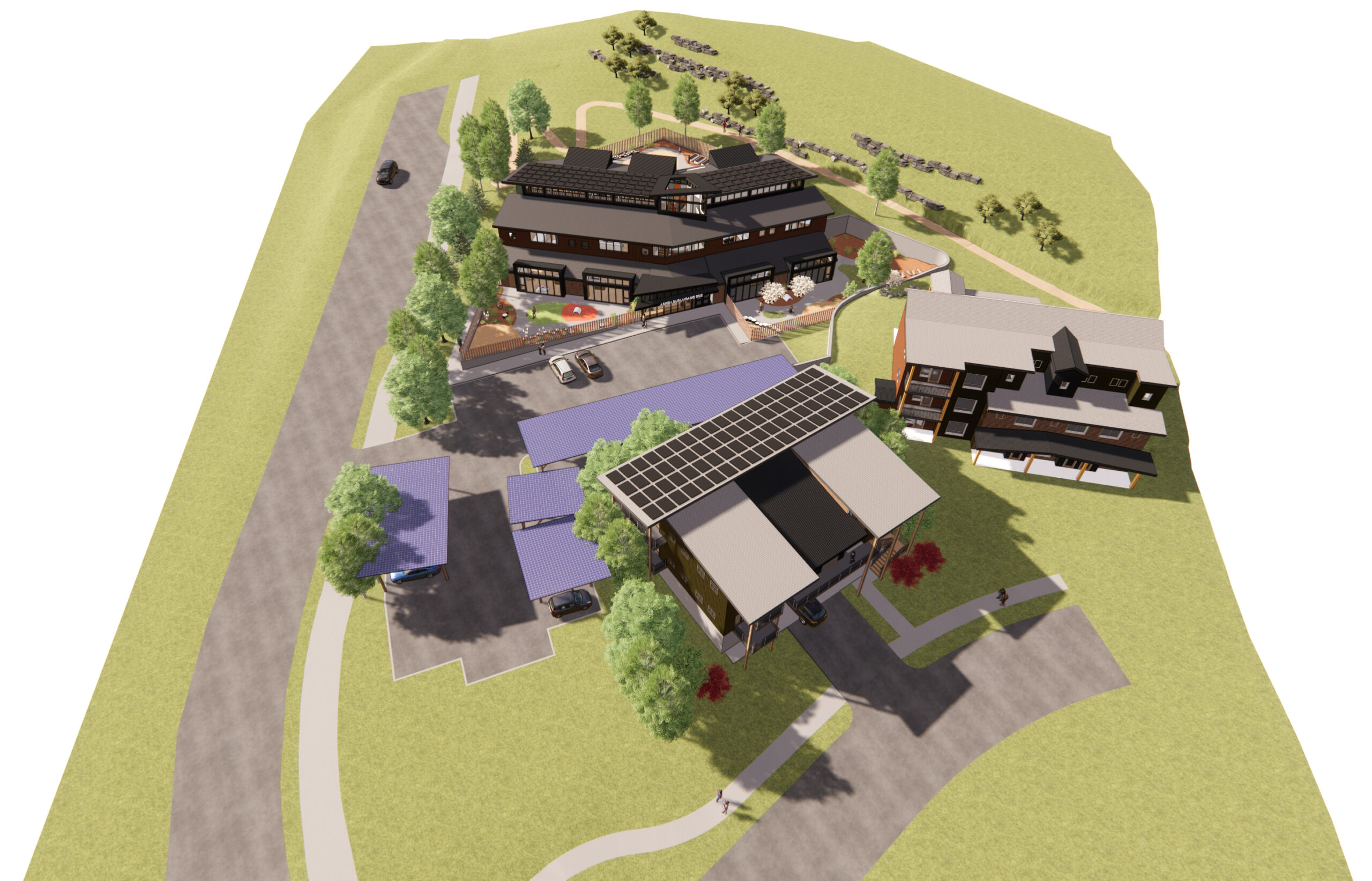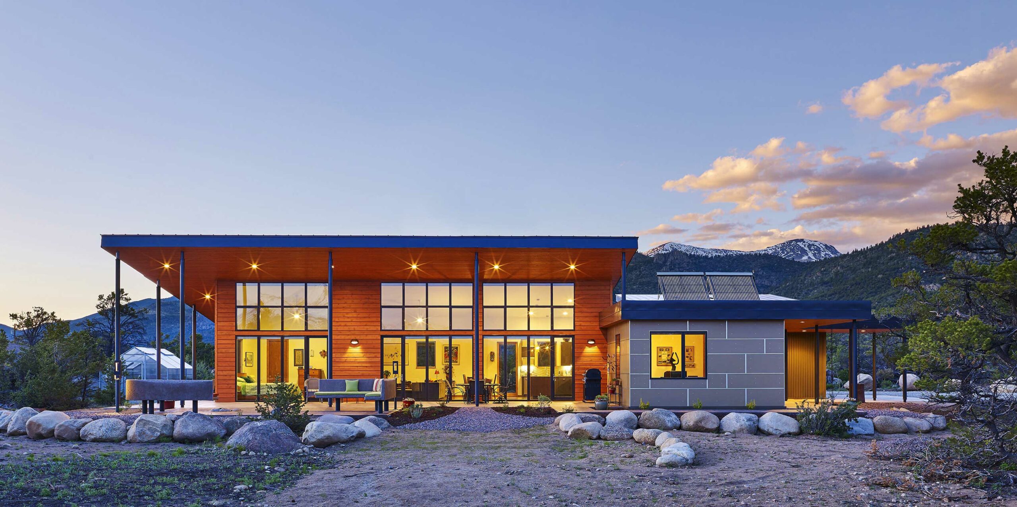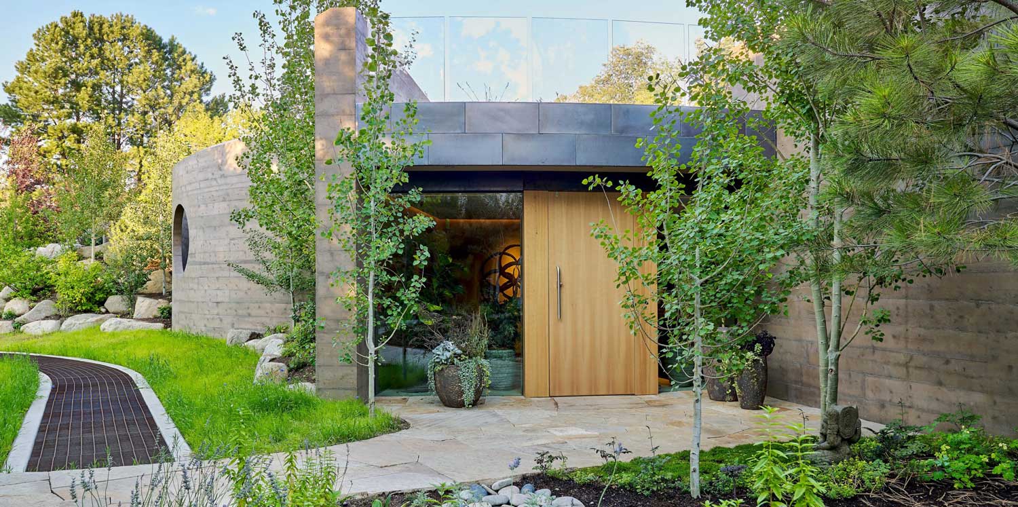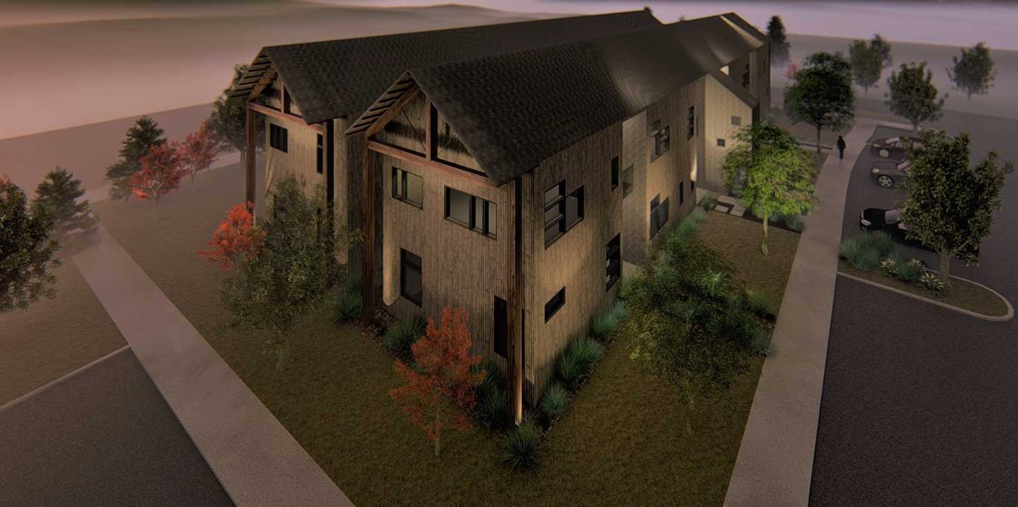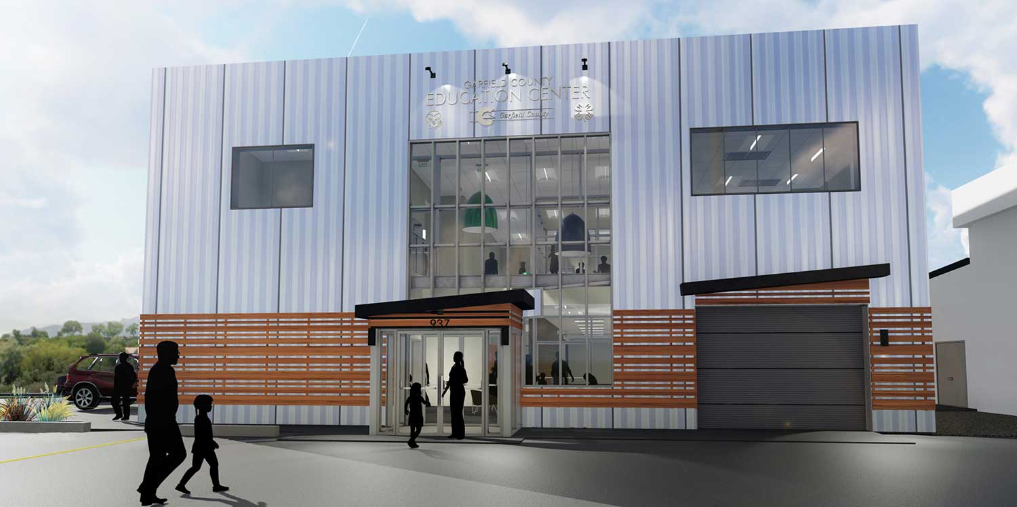Multi-Family
APCHA Burlingame Study w/ Alan Ford Architects & RDG
This project studied the final two lots of the Burlingame PD in Aspen Colorado. Our team studied options to build a multi-family project by combining the two parcels. The design aims for low energy use and high energy generation on site, aiming for as close to net zero energy/net zero carbon as we can be. This project will be paused after schematic design while the city considers options for the parcels, which might be single family or duplex alternatives.
Land+Shelter as record architect in association with Alan Ford Architects as design architect, designed the residential structure to blend seamlessly into the existing neighborhood. The massing and material palette were intended to present a continuation of the existing street fabric. The concept behind this housing, which is directly adjacent to the proposed early childhood education center, was meant to serve teachers with a live/work option in the strained housing market conditions of the Roaring Fork Valley.

