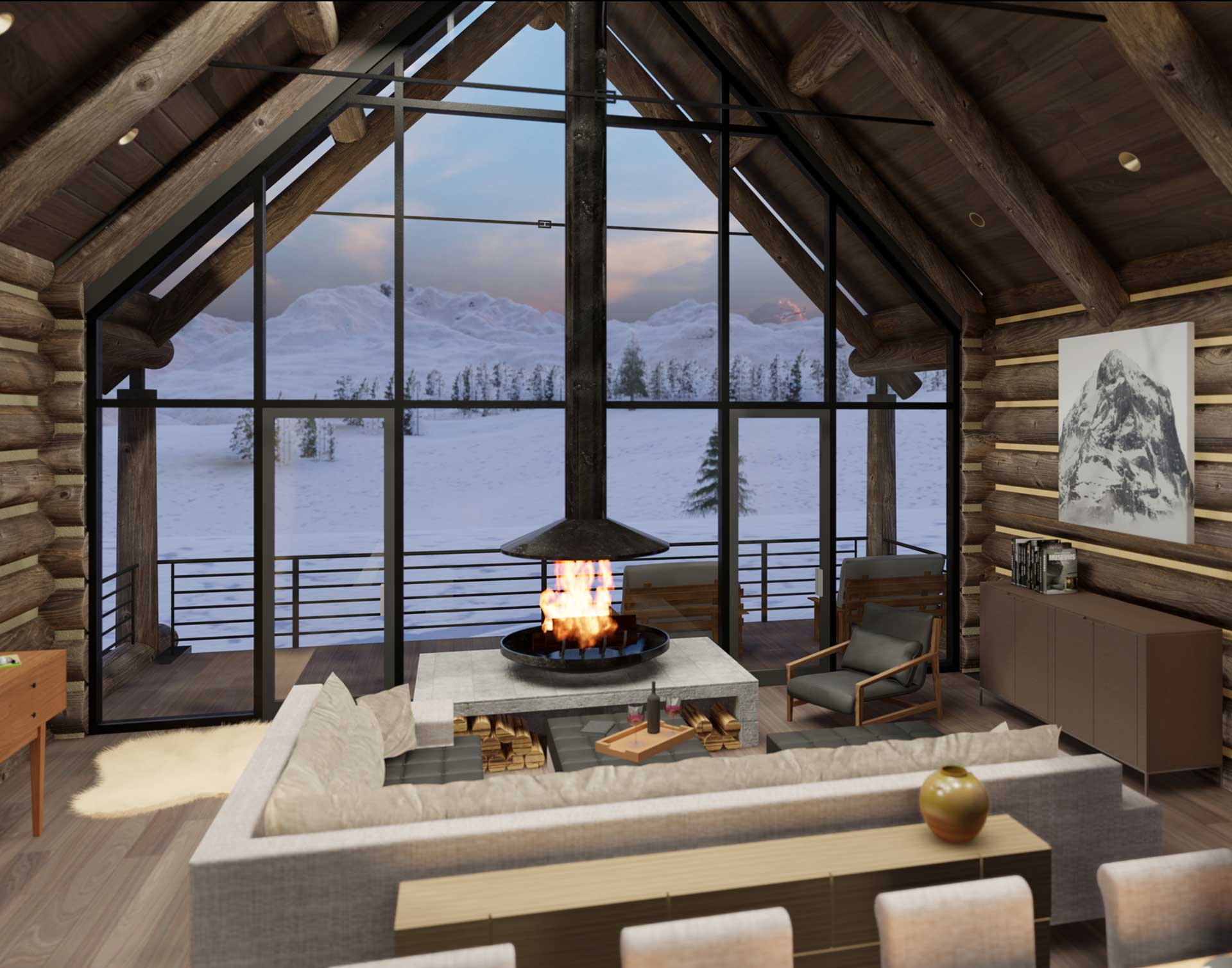About every other year I go heli-skiing in Alaska. And if skiing on a snowy moon appeals to you, this is worth the investment. It’s sublime. Over the years I’ve become friends with the owner. His present expansion plans would allow guests to stay in private lodgings and secure private helicopters. I have been asked to design the prototype private cabin. Sweet project for me, but there’s a hitch: log construction is a brand imperative, according to my client. It’s iconic; it’s anticipated; it’s their brand; it says “heli-skiing in Alaska” to tourists everywhere.
In logs’ defense; they are renewable, they are local to the area; they form a finish on the interior and the exterior; they could be de-constructed and reclaimed for a future life; they are non-toxic. Settlers built their homes with axes and little else.
Despite all of this, the green building community has cast logs out. A log wall has a theoretical insulation value that meets some building codes (not all), but in practice it’s like leaving the windows open. How does one do this responsibly in a cold climate?
- Passive solar design. Who cares if the window is open a crack in February if you’re using the sun to heat?
- Decrease the amount of log. Make a comfortable wall without air gaps in the bedrooms, etc – and just put logs in the face of the “money shot” type locations – entry, etc.
- Redundant walls. So much for efficient use of materials, but you can insulate a log wall on the outside or on the inside. Preferably on the outside, so you’re not allowing that log to soak up and expel water and be a. useless for thermal function and b. possibly causing moisture in the wall cavity. Maybe we wrap our log cabin in a cozy winter jacket of insulation and folks can still experience their dreamy log bedroom and it’s like a log geode, but not weird.
- Two log walls?Maybe we invent a crazy wall with two 4” log walls inside and out with an insulation cavity in between them like a double wythe brick wall. Could work. The corners would be double nifty.
- Fake logs.Yes I’m going there. Kick me out of modernism. Frame a regular 2×6 wall, and side it with log siding inside and out – where you need it (i.e. – not in the shower). We once did a project in Old Snowmass with faux log siding. This same conversation – actual logs are tough to live with in cold climates. We briefly considered a suggestion of faux concrete log siding in the process (in the office, we referred to them as the faux logs, and the “mo-faux” logs). I cringe at the idea of the fake exterior log corners, but if it makes a building that is not a terrible energy hog (all irony of being a part of a heli-ski-op aside) maybe we do it.
- Reclaimed rain-screen or portico. Build a regular framed wall for most of the structure, but use an old log reclaimed cabin as a porch – preserving it intact in its original layout. A butterfly on a pin.
- Persona: Convince my client that we can design something that will speak to his brand and clientele without literally building with logs? Differentiate this heli-ski op from the others by being the one that is not logs. (This flies in the face of his marketing decisions to date, so carrying some weight uphill here).
- Some combination of the above.
To be continued…


